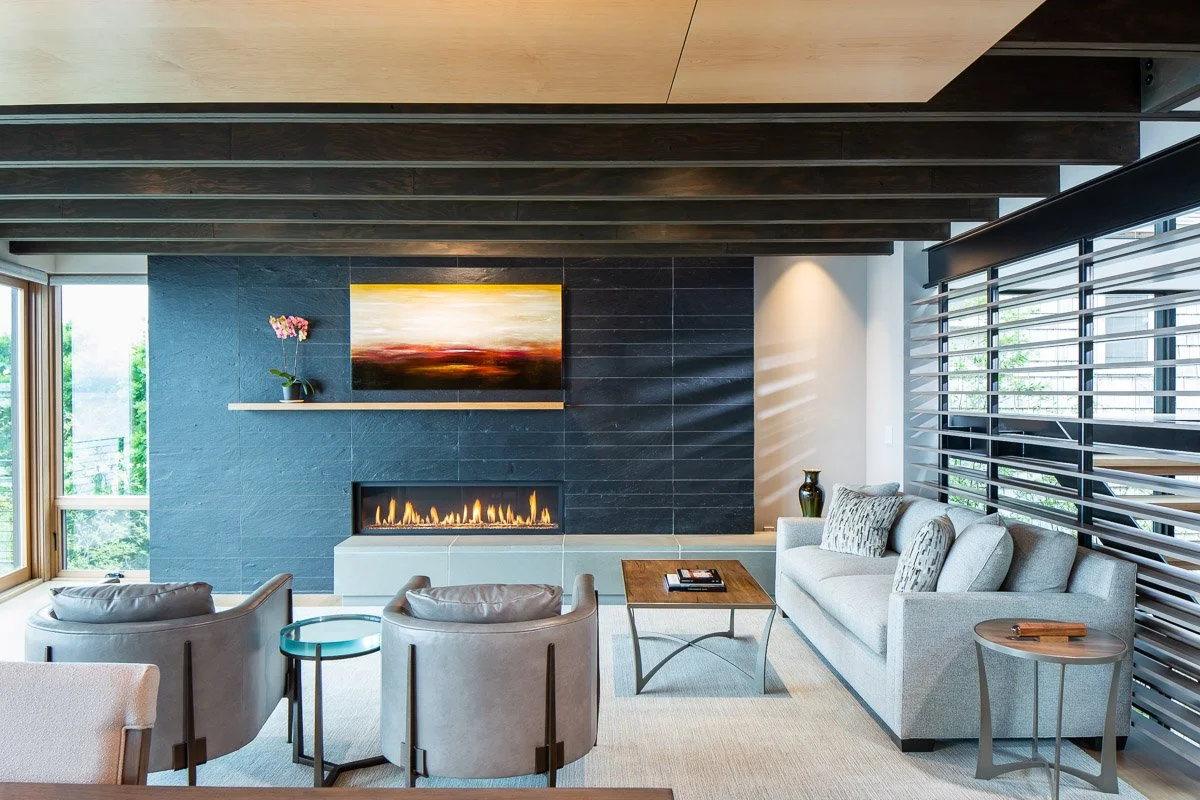









This project was designed, and developed by Rhodes Architecture + Light while Josh Meharry was a team member.
Set along the Puget Sound coastline with views over the water of islands and the Olympic Peninsula beyond, Seaview Residence locates all of the primary living spaces along these panoramic views and provides a variety of framed views as well as the ability to completely open interior spaces to the natural environment beyond. The house is broken up into three “blocks” situated around a central entry courtyard. The main living spaces spill out onto waterfront terraces and decks, while the guest block opens onto the vegetated garden court within. A glass jewel box separates these two blocks and functions as both the main entrance and the stairs. This space incorporates open stairs and bridges with areas that are left open to visually connect all three levels and allow daylight to penetrate the interior of the residence. Horizontal screens were integrated along the stairs to provide a combined sense of openness and privacy between the main living areas and the private guest wing. The garage block screens the property from the street and provides a lower level apartment/ gym which opens onto it’s own sunken court.
The roof incorporates a large photovoltaic array that provides more power than the house consumes. All roof stormwater runoff is treated by a bioretention planter in the entry courtyard, and the pavers used on the terraces are all pervious, allowing water to penetrate and be held by the soil below rather than being diverted to the public stormwater system.
The eco-friendly exterior materials, a combination of resysta shingles, shou sugi ban charred boards, metal roofing, concrete and steel, were selected to remain maintenance free in the demanding coastline environment and to be a modern reflection of materials typically seen on coastal homes throughout the Pacific Northwest. The muted and light interior materials were selected to tie in with the natural colors, textures and materials found in the sand, pebbles, rocks, driftwood, and water which is typical along this coastline.
Team: E+H Construction (General Contractor), Rhodes Architecture (Architect), SSF Engineers (Structural Engineer), Erin Lau Design (Landscape Design), TEC Engineering (Civil Engineer), Sunergy Systems (Photovoltaic Design/ Installation).
Photography: Andrew Buchanan, Subtle Light Photography.

