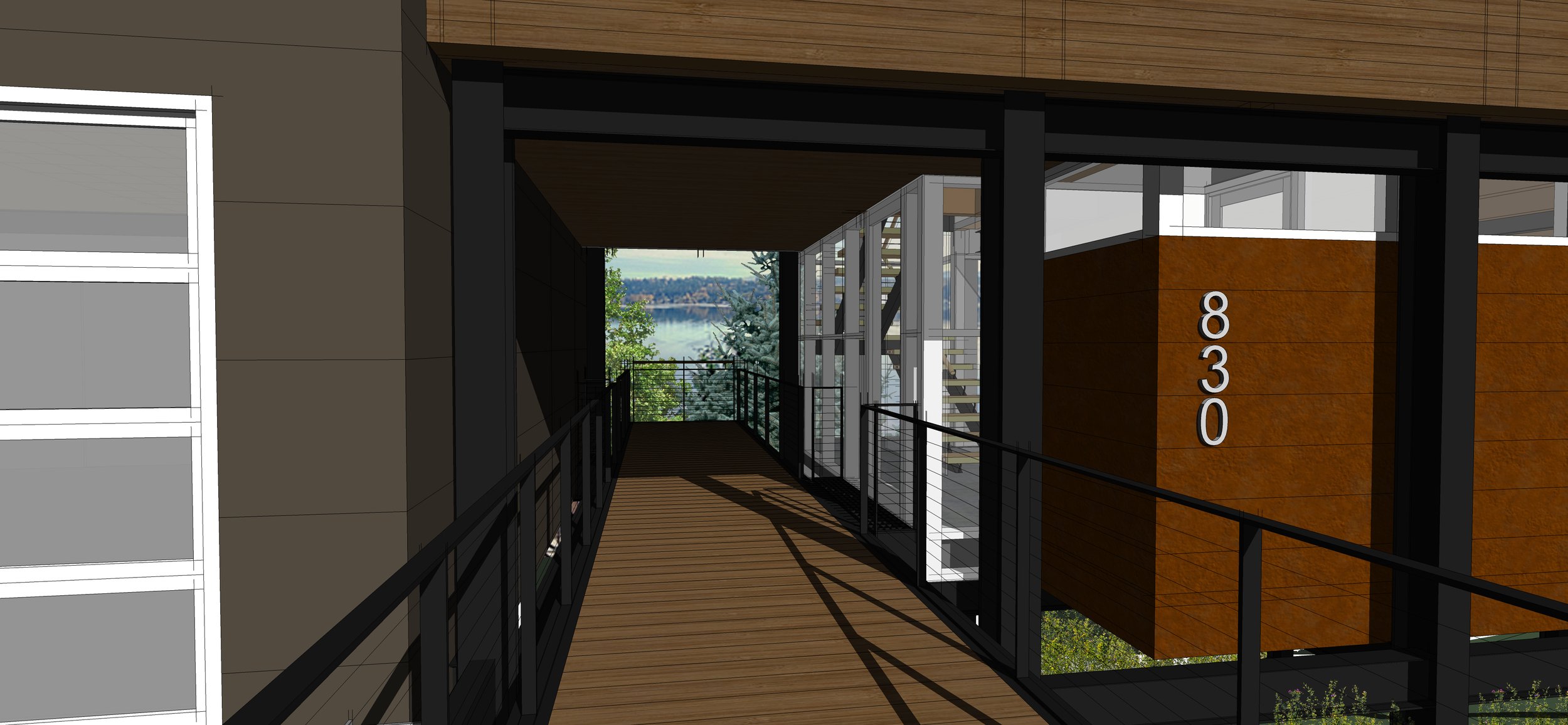


This project was designed, and developed by Rhodes Architecture + Light while Josh Meharry was a team member.
This residence was designed and permitted for a site designated as an environmentally sensitive steep slope with views into the trees and Lake Sammamish beyond on one side and the often busy West Lake Sammamish Parkway on the other side. The house was designed to be supported on concrete piers with a steel moment frame above in order to minimize the impact to the steep slope and the natural drainage patterns of the site. The side of the house facing the street was designed with minimal openings and additional insulation to help mitigate traffic noise, with only a minimal clerestory being punched on the lower level to provide natural light and sky views. The opposite approach was taken on the lake side where the majority of the facade is opened up to glazing to take advantage of the expansive views.
The massing is expressed as three separate interlocking forms; the garage, the lower level main living spaces, and the upper level bedrooms and office spaces which spans over the other two and utilizes the tops of the lower structures as roof decks for the two master bedrooms at each end. An entrance bridge spans across the slope and through the space left between the garage and the lower level of the house, and cantilevers beyond the residence into the trees creating a fantastic viewing platform. The drive bridges across as well, with a steel grate driving surface which allows rainwater to fall through to the soil below, supporting vegetation growth and stabilizing the steep slope. The exterior materials are comprised of steel corten panels, resysta boards, and rheinzink panels which are all rugged and designed to last with little to no maintenance.
Team: Rhodes Architecture (Architect), SSF Engineers (Structural Engineer), TEC Inc, (Civil Engineer), Erin Lau Design (Landscape Design).

