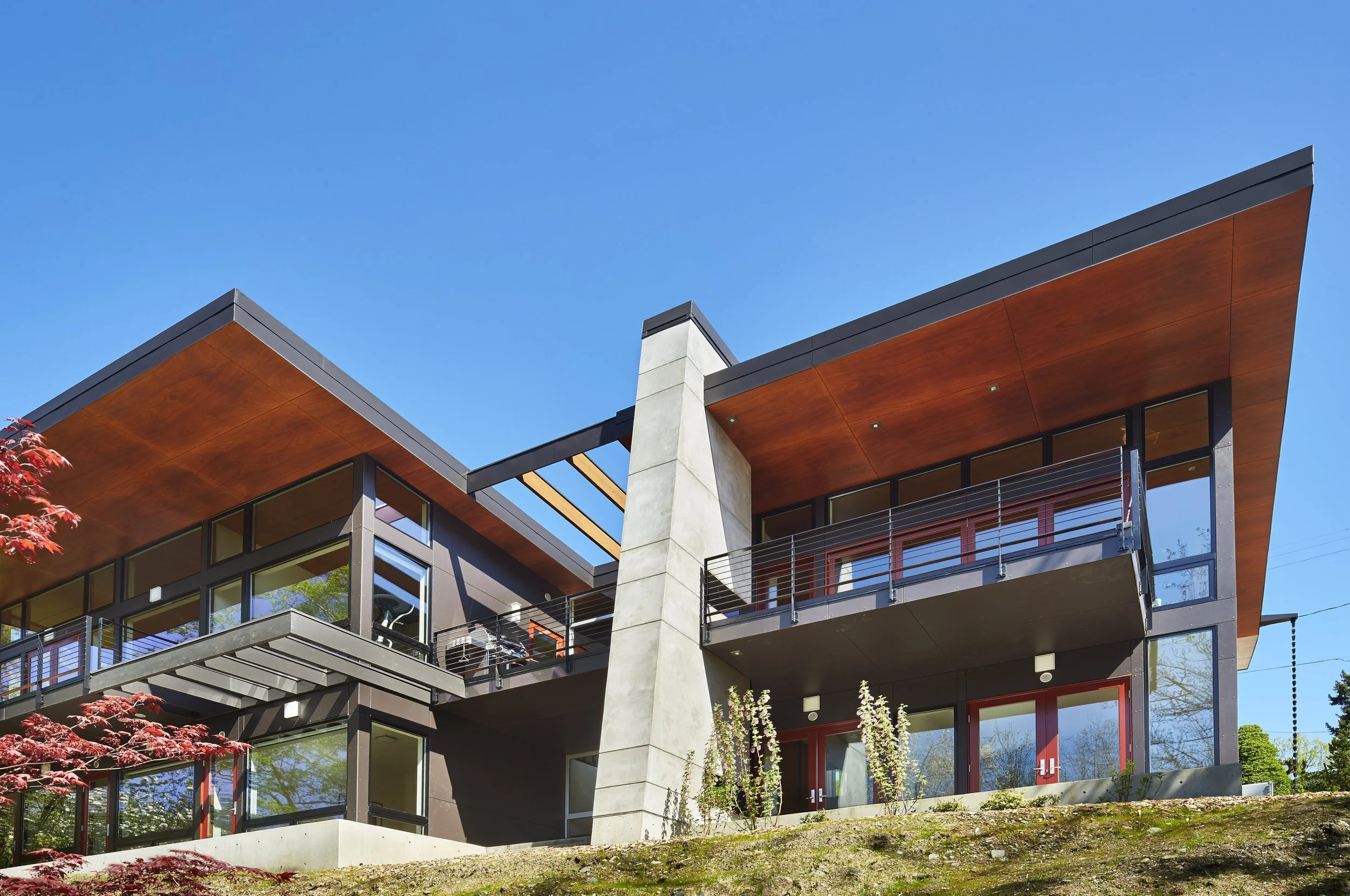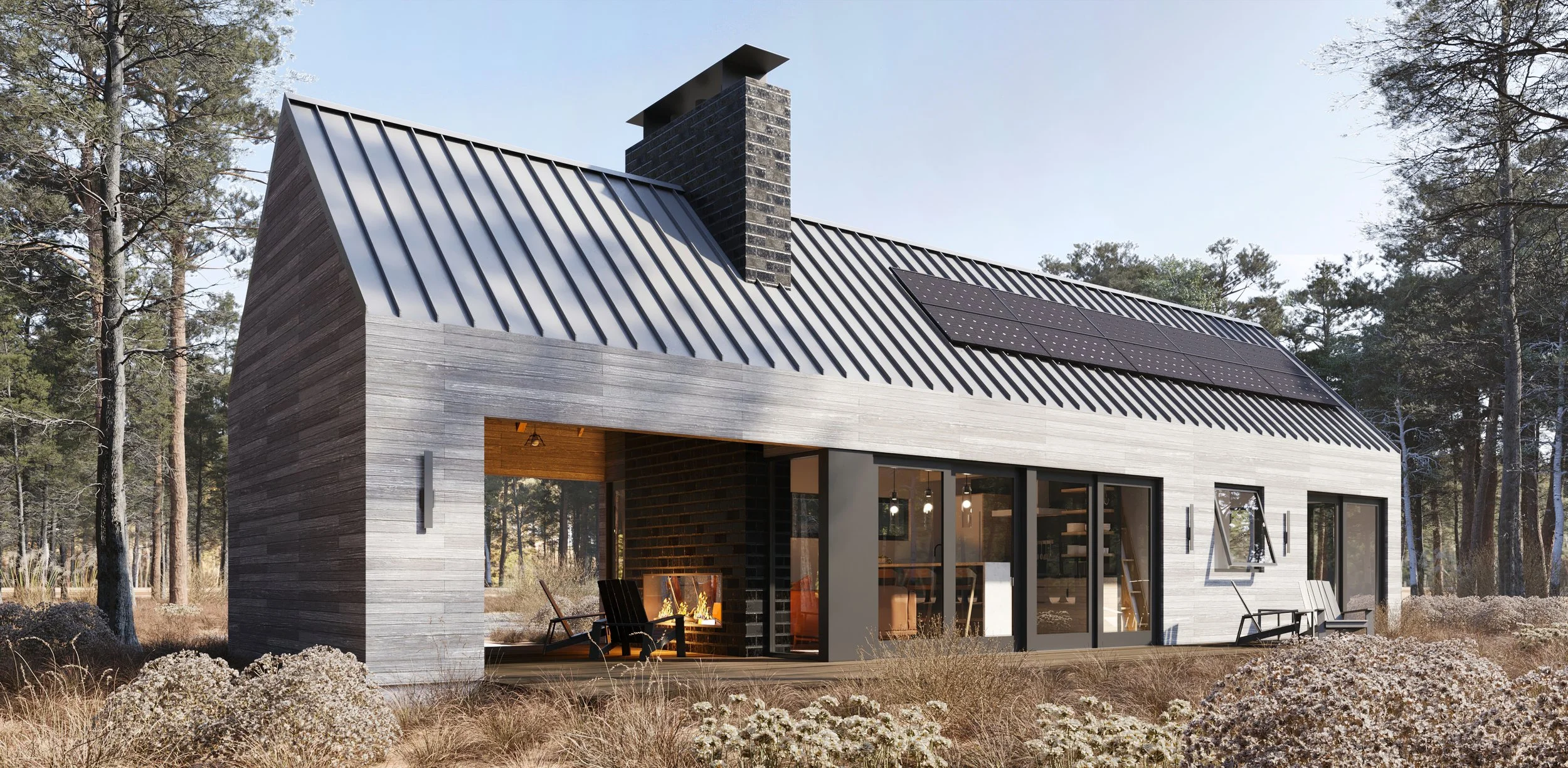
Anima Architects is a collaborative design practice whose work seeks balance with it’s environment and brings joy to those who inhabit it.

Anima Architects is an Architecture and Interior Design firm located in the Pacific Northwest, dedicated to creating impactful residential and commercial spaces that are simultaneously functional, beautiful, and timeless. The spaces we create strive to be respectful of the natural environment as a whole while being responsive to the specific site and climate in which each project is integrated. Architecturally, we seek an honest expression of building systems and materials and we look for opportunities to provide visual and experiential connections that are enhanced by the integration of natural daylight and ventilation. We partner with professionals and craftsman who share our values, and we understand that a successful project requires collaboration and a willingness to listen and learn from each other. Ultimately, it is our greatest desire that the environments we create together bring a sense of joy, reflection, and belonging to you, your family and your friends.

Client Testimonials:
It has been an absolute a pleasure working with Josh and the rest of the Anima Architects team. Josh created a beautiful design for our home, working with us to realize our vision and adding many beautiful aspects along the way. He and his team also helped us to navigate the entire permitting process in a new location and ensured we not only met our timeline, but worked to contain our costs and create beauty, function, and cost efficiency within the design and structural engineering. Josh is very knowledgeable and would highly recommend working with him and the rest of the Anima team on your next home or project!
-Dharm Khalsa
Anima is an architectural firm that demonstrates a rare combination of integrity, talent, and intelligence. Choosing to go with Anima over larger, more established firms was the first, best choice we made when remodeling our beloved NW craftsman home. Josh and his team stuck with us through every step of the process—helping us navigate permitting, choosing fixtures, and managing the challenges that invariably occur during construction. Empathic and responsive, Anima gave us critical counsel in addition to stellar design.
-Ian + Jen Miller
I hired Josh at Anima Architects to design my home in Lynden after interviewing a half dozen other architectural firms. Besides having a good portfolio of other built homes he designed, I really enjoyed his easy-going personality and hard work ethic. Having been trained with a Master's degree in Architecture myself, I'm probably the worst kind of architecture client to have, but this didn't faze Josh. My project also required a design review by a neighborhood committee which didn't always provide the clearest feedback, but Josh was able to develop creative solutions to meet all the design requirements. I loved that he didn't bring an ego to the table and was willing to work within my limited budget. His billing was fair and transparent. I would definitely hire Josh again for my next project.
-Sam Hoang
My wife and I started working with Josh to design a full second story addition to our home. Josh was fantastic to work with and incredibly timely in responding or setting up meetings! We felt like he genuinely listened to our wants and needs while also providing helpful context and examples when they arose. Josh's designs were stunning both from an exterior and interior perspective. We couldn't recommend Josh more!
-Matt Berry + Carly Clawson

